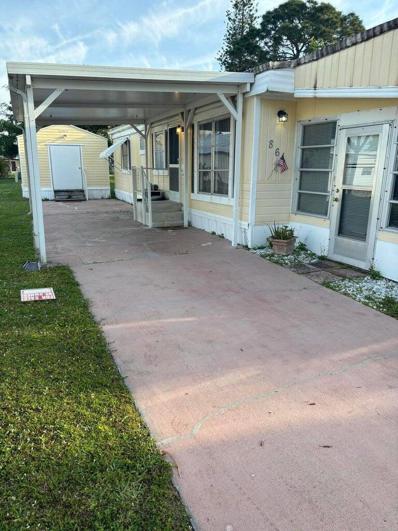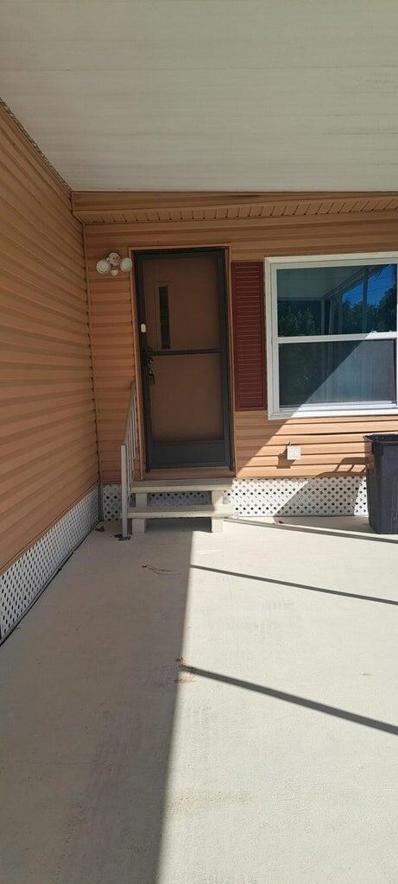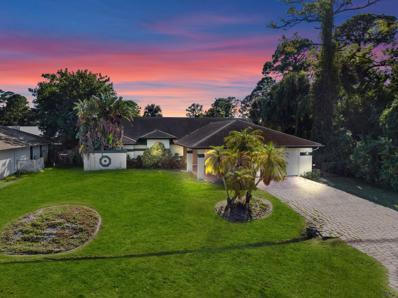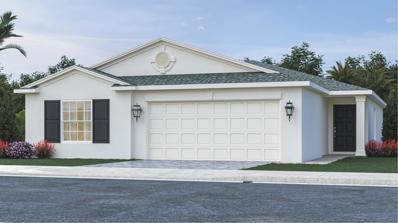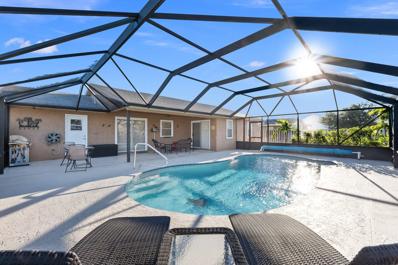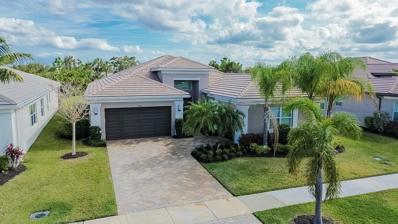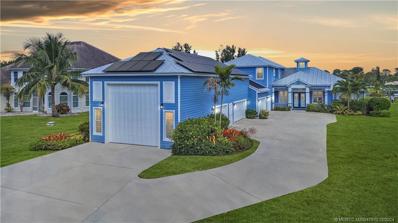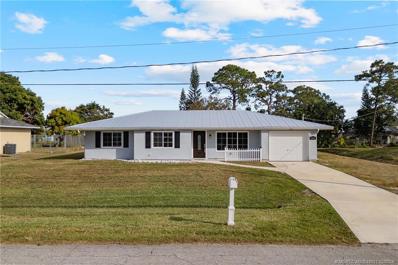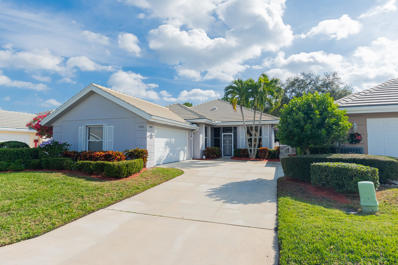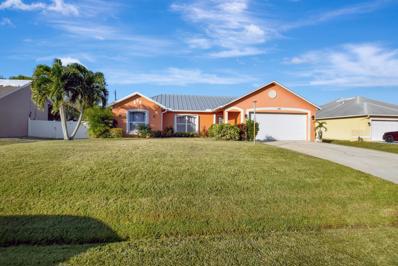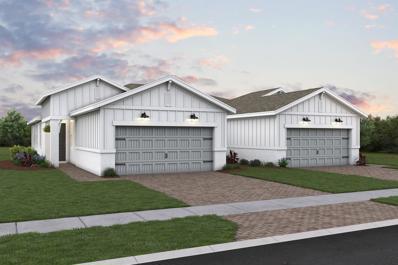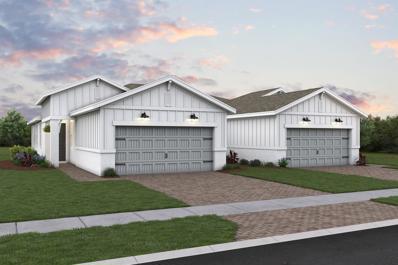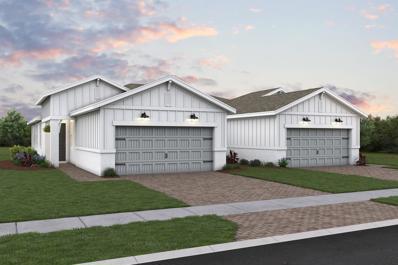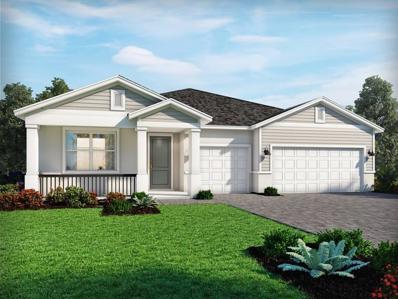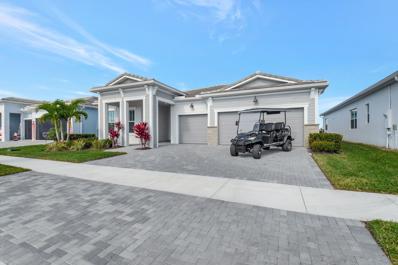Port St Lucie FL Homes for Sale
- Type:
- Townhouse
- Sq.Ft.:
- 1,750
- Status:
- NEW LISTING
- Beds:
- 3
- Lot size:
- 0.04 Acres
- Year built:
- 1999
- Baths:
- 3.00
- MLS#:
- R11044173
- Subdivision:
- POD 20A PUD LL AT THE RES
ADDITIONAL INFORMATION
BREATHTAKING GOLF VIEWS!Nestled in the exclusive PGA Castle Pines gated community, this freshly updated townhome offers a perfect blend of luxury and comfort. With stunning views of the golf course, this home features an open and bright layout, ideal for both relaxation and entertaining. The dine-in galley kitchen offers SS appliances (approx. 5 years young), modern quartz countertops, refreshed tuxedo cabinetry, and a striking mother-of-pearl backsplash that extends to the ceiling. All bathrooms have been beautifully updated with new vanities, quartz counters, modern toilets, contemporary lighting, and stylish fixtures. The thoughtful split-bedroom design provides excellent privacy, with two guest bedrooms and a full bath located downstairs. Each guest room has its own access to a
- Type:
- Single Family
- Sq.Ft.:
- 1,968
- Status:
- NEW LISTING
- Beds:
- 4
- Lot size:
- 0.23 Acres
- Year built:
- 2024
- Baths:
- 2.00
- MLS#:
- R11044165
- Subdivision:
- PORT ST LUCIE SECTION 21
ADDITIONAL INFORMATION
This stunning new construction home is ready for you to move right in! With 4 bedrooms, 2 bathrooms, and an open floor plan. The open floor plan creates a seamless flow between the gorgeous kitchen with stainless steel appliances and the spacious living room, making it perfect for entertaining. Don't miss out--schedule a tour today and see what makes this house the perfect place to call home! Sizes are subject to error, buyer to verify data.
- Type:
- Single Family
- Sq.Ft.:
- 2,129
- Status:
- NEW LISTING
- Beds:
- 3
- Lot size:
- 0.15 Acres
- Year built:
- 2024
- Baths:
- 3.00
- MLS#:
- R11044152
- Subdivision:
- VERANDA ESTATES PHASE 1
ADDITIONAL INFORMATION
''**MOVE IN READY**'' Welcome to the Mosaic Community in SE St. Lucie County just minutes from Palm City and Stuart! Come live the good life in this Lila Model with a 3 Car Garage! Boasting 2,129 sqft under air and over 3,000 sqft total, this Lila model has an upgraded Luxe Kitchen with Beautiful Quartz Countertops. The open layout and grand entrance with 15' foyer ceiling heights will welcome you and your guests in a luxurious fashion! 3 bedrooms and 3 full bathrooms provide enough space for your family or entertaining guests. This homesite gives you wonderful private preserve views in the back and water views in the front. Come check out this wonderful Kolter home that is ready to move in now!
- Type:
- Single Family
- Sq.Ft.:
- 1,878
- Status:
- NEW LISTING
- Beds:
- 4
- Lot size:
- 0.22 Acres
- Year built:
- 2024
- Baths:
- 3.00
- MLS#:
- R11044148
- Subdivision:
- PORT ST LUCIE SECTION 34
ADDITIONAL INFORMATION
This brand-new 4-bedroom, 3 full-bath CBS home with 2,651 total sq. ft includes a spacious 3-car garage--perfect for vehicles, storage, or a home gym. It features durable hard surface floors and countertops, hurricane-proof windows and doors for peace of mind, and a covered patio for outdoor relaxation. This home is move-in ready!
- Type:
- Single Family
- Sq.Ft.:
- 1,820
- Status:
- NEW LISTING
- Beds:
- 4
- Lot size:
- 0.23 Acres
- Year built:
- 2019
- Baths:
- 2.00
- MLS#:
- R11044128
- Subdivision:
- PORT ST LUCIE SECTION 19
ADDITIONAL INFORMATION
Welcome home! Enter the front door and you will fall in love with the open layout that flows seamlessly across the Living room, dining room and kitchen areas. Large windows let lots of natural light into every room. The spacious but cozy primary bedroom offers a large walk in closet and en suite bath. Towards the back of the home are your three really good size bedrooms, (two of which have walk in closets!!) and a second full bath. Newer 2019 CBS home was built with hurricane preparedness in mind, the roof is tethered to the foundation and all the windows and doors are hurricane proof. This home is perfect for the growing family. One more bonus.... NO HOA!
- Type:
- Single Family
- Sq.Ft.:
- 2,724
- Status:
- NEW LISTING
- Beds:
- 3
- Lot size:
- 0.33 Acres
- Year built:
- 2001
- Baths:
- 3.00
- MLS#:
- R11044127
- Subdivision:
- POD 26 AT THE RESERVE PHA
ADDITIONAL INFORMATION
Welcome home to this turn key CBS 3 bedroom home w/possible 4th bedroom in sought after Cypress Point within PGA Village on the 17th hole of the PGA Ryder golf course! From the moment you walk into this home you are greeted with gleaming maintenance free ceramic tile floors and soaring ceilings which leads you to the 3 approx 10ft sliders to your private tropical oasis in the screened in lanai with a stunning inground pool with rock wall & waterfalls. Boasting an open floor plan, gourmet Eat In kitchen w/stainless steel appliances, new quartz counters & marble backsplash, decorative coffered & tray ceilings throughout, gorgeous thick crown molding & detailed wood work inserts adorn this home. The Master suite has coffered ceiling, 2 very large walkin closets, an immense bath & sliders t
- Type:
- Mobile Home
- Sq.Ft.:
- 984
- Status:
- NEW LISTING
- Beds:
- 2
- Year built:
- 1980
- Baths:
- 2.00
- MLS#:
- R11044116
- Subdivision:
- SPANISH LAKES 1
ADDITIONAL INFORMATION
THIS 2/2 BATH HOME IS MOVE IN READY.SPACIOUS LOT WITH GARDEN VIEW. TILED THROUGHOUT ENTIRE MOBILE, 2018 AC, HUGE SHED PLENTY OF PRIVACY, WELL MAINTAINED .SPANISH LAKES IS A 50 AND OVER COMMUNITY, OFFERS FREE GOLFING , TENNIS , BINGO SWIMMING POOL AND MUCH MORE. buyers has to be park approved and pay a lot . OWNER FINACING IS AVAILABLE WITH 50 PERCENT DOWN
- Type:
- Mobile Home
- Sq.Ft.:
- 1,170
- Status:
- NEW LISTING
- Beds:
- 2
- Year built:
- 1965
- Baths:
- 2.00
- MLS#:
- R11044078
- Subdivision:
- Spanish Lakes
ADDITIONAL INFORMATION
This 2 bedroom 2 bath manufactured home, is in a 50 and up community.where there is golfing 7 days per week and clubhouse activities, swimming pool, and much more, buyers has to be park approved and pay approimately 700 lot rent.pets allowed with restrictions. buyers has to be park approved.
- Type:
- Single Family
- Sq.Ft.:
- 2,185
- Status:
- NEW LISTING
- Beds:
- 4
- Lot size:
- 0.23 Acres
- Year built:
- 1994
- Baths:
- 2.00
- MLS#:
- R11044072
- Subdivision:
- PORT ST LUCIE SECTION 31
ADDITIONAL INFORMATION
This stunning 4-bedroom, 2-bathroom residence offers the perfect blend of comfort and modern amenities. Nestled in a serene neighborhood, the property boasts an inviting in-ground pool and spa, complete with a new electric pool heater and auto chlorinator, ensuring year-round relaxation. Inside, the kitchen is equipped with a brand-new dishwasher, making meal prep and cleanup a breeze. Comfort is guaranteed with a recently updated air conditioning system (2022) and a water heater replaced in 2021.
- Type:
- Single Family
- Sq.Ft.:
- 1,817
- Status:
- NEW LISTING
- Beds:
- 4
- Lot size:
- 0.15 Acres
- Year built:
- 2024
- Baths:
- 2.00
- MLS#:
- R11044065
- Subdivision:
- BRYSTOL AT WYDLER
ADDITIONAL INFORMATION
This single-story home boasts an intuitive layout that's perfect for family living. An open living space includes the central kitchen, dining room and great room, which connects to an outdoor terrace. The owner's suite enjoys privacy with an en-suite bathroom and an ideal back corner location, while more bedrooms are tucked near the kitchen.Prices, dimensions and features may vary and are subject to change. Photos are for illustrative purposes only.
- Type:
- Single Family
- Sq.Ft.:
- 1,248
- Status:
- NEW LISTING
- Beds:
- 2
- Lot size:
- 0.23 Acres
- Year built:
- 1988
- Baths:
- 2.00
- MLS#:
- R11044062
- Subdivision:
- PORT ST LUCIE SECTION 9
ADDITIONAL INFORMATION
What a perfect home for first time home buyers or an investor! Enjoy your morning coffee under your covered Lanai just steps from your beautiful built in pool. This two bedroom, two (recently updated) bathrooms, two car garage pool home with a fully fenced in yard is in the heart of Port St Lucie. Located close to the FL Turnpike and I-95 for easy commuting. This home is a great value and a must see.
- Type:
- Single Family
- Sq.Ft.:
- 2,580
- Status:
- NEW LISTING
- Beds:
- 3
- Lot size:
- 0.19 Acres
- Year built:
- 2019
- Baths:
- 3.00
- MLS#:
- R11044060
- Subdivision:
- VALENCIA CAY
ADDITIONAL INFORMATION
Luxury plus! 3/2.5/3 home in Valencia Cay, Caroline floorplan has 2580 under air features porcelain tile in most areas, tray ceilings, high-end fixtures and custom window treatments adorn every corner. Gourmet kitchen is a chef's dream, with an abundance of 42'' wood cabinets, pull-outs, granite counters, stainless steel appliances, gas cooktop, double wall oven inspire culinary masterpieces. A spacious cook island with a quartz countertop provides ample prep space, while a cozy breakfast nook awaits. Entertain with grace in the formal dining room, then relax in the inviting great room. Unwind on the extended covered and screened paver patio. Spacious guest rooms allow flexibilty, perfect for media room or game room. High impact glass, whole house generator. Resort style amenities, 55+
- Type:
- Single Family-Detached
- Sq.Ft.:
- 4,263
- Status:
- NEW LISTING
- Beds:
- 5
- Lot size:
- 1.02 Acres
- Year built:
- 2019
- Baths:
- 5.00
- MLS#:
- M20047970
- Subdivision:
- Vikings Lookout Ph I
ADDITIONAL INFORMATION
This is the Ultimate Lifestyle Home! Custom-built in 2019 to match your unlimited life. Immense big rig RV-ready garage with 16-foot clearance door, AND an additional 3 car garage, for almost 2,250sf feet of garage! For real motor enthusiasts, the garage is foam-filled CBS and ready for climate control, bring your car collection! Over an acre of property, ready for expansion. Deep water dockage with 2 lifts (24k and 16k) in the North Fork of the St. Lucie River, with direct ocean access! Home has Cat-6 integration, 48KW generator and 1k gallon tank, solar panels, complete impact windows/doors. Main home has four, possible five bedrooms, with upstairs and downstairs master suites. PLUS, find an attached casita/in-law studio with full bath and separate entrance, ready for kitchen install. Enjoy outdoor living from the screened, covered patio overlooking the saltwater pool. Vikings Lookout is a gated upscale waterfront community with easy access to highways.
- Type:
- Single Family-Detached
- Sq.Ft.:
- 1,408
- Status:
- NEW LISTING
- Beds:
- 3
- Lot size:
- 0.24 Acres
- Year built:
- 1980
- Baths:
- 2.00
- MLS#:
- M20048021
- Subdivision:
- Port St Lucie Sec 18
ADDITIONAL INFORMATION
Don’t miss this valuable opportunity! This home features a 2023 installed New Metal Roof and Hurricane Impact Glass Windows! With insurance costs rising, this is a home you can afford now and for years to come. This home features tile floors in the main living areas and laminate in the bedrooms. There is a spacious pantry in the separate laundry room and even a small mudroom off the 1 car garage. The backyard is expansive and can easily be fenced in and features is a huge shed for all your tools and toys. There is also ample room in the side yard to park a boat, camper or trailer. This home is conveniently located within minutes of all the shopping and dining choices you can ask for AND it is only a 20 minute drive to the beach and Atlantic Ocean. With costs continuing to rise it is difficult to find a home in this price range with all this added value. This is a great opportunity to purchase a home knowing you will be able to continue to afford and enjoy it for many years to come.
$1,198,000
8650 SW Felicita Way Port St Lucie, FL 34987
- Type:
- Single Family
- Sq.Ft.:
- 3,563
- Status:
- NEW LISTING
- Beds:
- 4
- Lot size:
- 0.2 Acres
- Year built:
- 2023
- Baths:
- 5.00
- MLS#:
- R11044067
- Subdivision:
- PGA VERANO
ADDITIONAL INFORMATION
Experience unparalleled luxury in PGA Village Verano, Port St. Lucie. This brand-new Bellacerra floorplan offers 3,563 sq. ft. of elegant living space, featuring 3 beds, 4.5 baths, a den, a clubroom, & an upstairs bonus suite with a bedroom, full bathroom, & living room. The chef's kitchen dazzles with a 3'' quartz island, 36'' cooktop with exterior vented hood, upgraded french door refrigerator, under-counter wine fridge, & butler's pantry. Enjoy sunset views from the extended lanai, complete with an outdoor kitchen and room for a pool. Nestled on the best street & lake of $1M+ homes, this property is steps from the 54-hole PGA Golf Club with cart path access. Built with hurricane impact doors and windows, CBS construction, & concrete tile roof, this home blends luxury & peace of mind.
- Type:
- Single Family
- Sq.Ft.:
- 1,572
- Status:
- NEW LISTING
- Beds:
- 2
- Lot size:
- 0.12 Acres
- Year built:
- 2024
- Baths:
- 2.00
- MLS#:
- R11044023
- Subdivision:
- LTC RANCH WEST POD 6A PHA
ADDITIONAL INFORMATION
Introducing the Spring Lake IV home plan from the Villa collection, designed with our exclusive Loft Look. This beautifully crafted home features a stunning kitchen, showcasing Brellin white cabinets and elegant Statuary Classique quartz countertops, offering a perfect blend of modern design and functionality. The open-concept dining area and expansive great room create an ideal space for both casual family gatherings and entertaining guests. The primary suite is a bright and inviting retreat, enhanced by triple windows that allow natural light to flood the room, while the sophisticated tile flooring adds an elegant touch. The primary bath is designed with luxury in mind, featuring a freestanding vanity and a spacious walk-in closet, providing both convenience and style.
- Type:
- Single Family
- Sq.Ft.:
- 1,572
- Status:
- NEW LISTING
- Beds:
- 2
- Lot size:
- 0.12 Acres
- Year built:
- 2024
- Baths:
- 2.00
- MLS#:
- R11044020
- Subdivision:
- LTC RANCH WEST POD 6A PHA
ADDITIONAL INFORMATION
Introducing the Spring Lake IV home plan from the Villa collection, stylized in our designer-curated Classic Look. This beautiful home features a stunning kitchen with stacked glass-front over solid-front cabinets in white, undercabinet lighting, full-height tile backsplash, pendant lights, quartz countertops, oversized tile flooring and brushed nickel fixtures. The open-concept dining area and great room provide an ideal setting for both casual family time and entertaining guests. The primary suite is bright and inviting, thanks to its triple windows, with tile flooring adding a touch of sophistication. This tranquil retreat is designed for both style and comfort, making it the perfect oasis to unwind. The covered patio extends the living space outdoors, offering a perfect retreat for
- Type:
- Single Family
- Sq.Ft.:
- 1,572
- Status:
- NEW LISTING
- Beds:
- 2
- Lot size:
- 0.11 Acres
- Year built:
- 2024
- Baths:
- 2.00
- MLS#:
- R11044014
- Subdivision:
- LTC RANCH WEST POD 6A PHA
ADDITIONAL INFORMATION
Introducing the Spring Lake IV home plan from the Villa collection, stylized in our designer-curated Farmhouse Look. This beautiful home features a stunning kitchen with Winstead Birch Quill cabinets, floating shelves, a sprawling island & Iced White quartz countertops. The open-concept dining area and spacious great room provide an ideal setting for both casual family time and entertaining guests. The primary suite is bright and inviting, thanks to its triple windows, with tile flooring adding a touch of sophistication. A home office provides a cozy space for working and studying. The covered patio extends the living space outdoors, offering a perfect retreat for relaxation or entertaining. Designed for both comfort and style, the Spring Lake IV home is an exceptional oasis that
- Type:
- Single Family
- Sq.Ft.:
- 1,874
- Status:
- NEW LISTING
- Beds:
- 3
- Lot size:
- 0.16 Acres
- Year built:
- 1990
- Baths:
- 2.00
- MLS#:
- R11044050
- Subdivision:
- LAKES AT ST LUCIE WEST
ADDITIONAL INFORMATION
Wonderful updated 3/2/2 solid built Divosta home is ready now! Extended floorplan offers open layout, new carpet, crown molding. Kitchen has plenty of 42'' wood cabinets with pull outs, granite counters, stainless appliances plus inviting breakfast nook. Custom closets, updated baths. Full length covered and screened lanai, fenced yard, private backyard. Accordion hurricane shutters, 2017 tile roof, replumbed. HOA dues provide lawn care, cable, community pools. Convenient to all St Lucie West has to offer!
- Type:
- Single Family
- Sq.Ft.:
- 1,564
- Status:
- NEW LISTING
- Beds:
- 3
- Lot size:
- 0.23 Acres
- Year built:
- 1998
- Baths:
- 2.00
- MLS#:
- R11044028
- Subdivision:
- PORT ST LUCIE SECTION 10
ADDITIONAL INFORMATION
BEAUTIFUL HOME! GREAT LOCATION! Contemporary Living with Spacious Layout 3 Bedrooms , 2 Baths 2 Car Garage. Open Floor Plan that Creates an effortless flow between the Living Dining Kitchen Areas , Perfect for Entertaining and Family Gathering. The Heart of the Home Features Stainless Steel Appliances and Granite Countertops. Metal Roof 2017 , New Water Heater , New Pool Heater , Accordion Shutters, A/C 2021, Sprinklers .Now Step Outside to Enjoy the Outdoor Covered Patio, Pool and Screened Enclosure , Fully Fenced Backyard. This is a Move-in Ready Home Close to Shopping, Dining, Major Highways and 20 minutes drive from the near Beach. GREAT PROPERTY. Call Today to Schedule Your Private Tour.
- Type:
- Other
- Sq.Ft.:
- 1,572
- Status:
- NEW LISTING
- Beds:
- 2
- Lot size:
- 0.12 Acres
- Year built:
- 2024
- Baths:
- 2.00
- MLS#:
- R11044023
- Subdivision:
- LTC RANCH WEST POD 6A PHA
ADDITIONAL INFORMATION
Introducing the Spring Lake IV home plan from the Villa collection, designed with our exclusive Loft Look. This beautifully crafted home features a stunning kitchen, showcasing Brellin white cabinets and elegant Statuary Classique quartz countertops, offering a perfect blend of modern design and functionality. The open-concept dining area and expansive great room create an ideal space for both casual family gatherings and entertaining guests. The primary suite is a bright and inviting retreat, enhanced by triple windows that allow natural light to flood the room, while the sophisticated tile flooring adds an elegant touch. The primary bath is designed with luxury in mind, featuring a freestanding vanity and a spacious walk-in closet, providing both convenience and style.
- Type:
- Other
- Sq.Ft.:
- 1,572
- Status:
- NEW LISTING
- Beds:
- 2
- Lot size:
- 0.12 Acres
- Year built:
- 2024
- Baths:
- 2.00
- MLS#:
- R11044020
- Subdivision:
- LTC RANCH WEST POD 6A PHA
ADDITIONAL INFORMATION
Introducing the Spring Lake IV home plan from the Villa collection, stylized in our designer-curated Classic Look. This beautiful home features a stunning kitchen with stacked glass-front over solid-front cabinets in white, undercabinet lighting, full-height tile backsplash, pendant lights, quartz countertops, oversized tile flooring and brushed nickel fixtures. The open-concept dining area and great room provide an ideal setting for both casual family time and entertaining guests. The primary suite is bright and inviting, thanks to its triple windows, with tile flooring adding a touch of sophistication. This tranquil retreat is designed for both style and comfort, making it the perfect oasis to unwind. The covered patio extends the living space outdoors, offering a perfect retreat for
- Type:
- Other
- Sq.Ft.:
- 1,572
- Status:
- NEW LISTING
- Beds:
- 2
- Lot size:
- 0.11 Acres
- Year built:
- 2024
- Baths:
- 2.00
- MLS#:
- R11044014
- Subdivision:
- LTC RANCH WEST POD 6A PHA
ADDITIONAL INFORMATION
Introducing the Spring Lake IV home plan from the Villa collection, stylized in our designer-curated Farmhouse Look. This beautiful home features a stunning kitchen with Winstead Birch Quill cabinets, floating shelves, a sprawling island & Iced White quartz countertops. The open-concept dining area and spacious great room provide an ideal setting for both casual family time and entertaining guests. The primary suite is bright and inviting, thanks to its triple windows, with tile flooring adding a touch of sophistication. A home office provides a cozy space for working and studying. The covered patio extends the living space outdoors, offering a perfect retreat for relaxation or entertaining. Designed for both comfort and style, the Spring Lake IV home is an exceptional oasis that
- Type:
- Single Family
- Sq.Ft.:
- 2,791
- Status:
- NEW LISTING
- Beds:
- 4
- Lot size:
- 0.15 Acres
- Year built:
- 2024
- Baths:
- 3.00
- MLS#:
- R11044013
- Subdivision:
- Brystol at Wylder
ADDITIONAL INFORMATION
Brand new, energy-efficient home available NOW! This spacious floorplan includes a large great room that overlooks the integrated covered lanai. The dining room is perfect for formally entertaining. The flex room with optional doors can be used for a private work area. Brystol at Wylder offers single-family homes with many personalization options. This neighborhood features resort-style amenities, trails, and a large lakefront area. Each of our homes is built with innovative,energy-efficient features designed to help you enjoy more savings, better health, real comfort and peace of mind.
- Type:
- Single Family
- Sq.Ft.:
- 2,465
- Status:
- NEW LISTING
- Beds:
- 3
- Lot size:
- 0.18 Acres
- Year built:
- 2023
- Baths:
- 3.00
- MLS#:
- R11044003
- Subdivision:
- TELARO AT SOUTHERN GROVE
ADDITIONAL INFORMATION
SELLER IS OFFERING A FREE GOLF CART ($15K VALUE) TO BUYER WHO BRINGS FULL PRICE OFFER! This 3/3/3 plus den is nestled within the vibrant Telaro at Tradition community, this stunning home combines modern elegance with resort-style living. Featuring a gourmet kitchen with quartz countertops, soft-close cabinetry, and premium Whirlpool stainless steel appliances, the home is tailored for culinary enthusiasts. Thoughtful upgrades include wood plank tile flooring throughout, LED lighting, and stylish matte black fixtures in the bathrooms. The EnSite master bathroom boasts luxurious quartz surfaces and frameless shower doors for a spa-like retreat. With a golf cart included at full price, enjoy exploring this exclusive 55+ neighborhood in style.
Andrea Conner, License #BK3437731, Xome Inc., License #1043756, [email protected], 844-400-9663, 750 State Highway 121 Bypass, Suite 100, Lewisville, TX 75067

All listings featuring the BMLS logo are provided by BeachesMLS, Inc. This information is not verified for authenticity or accuracy and is not guaranteed. Copyright © 2024 BeachesMLS, Inc.
Andrea Conner, License #BK3437731, Xome Inc., License #1043756, [email protected], 844-400-9663, 750 State Highway 121 Bypass, Suite 100, Lewisville, TX 75067

All listings featuring the BMLS logo are provided by BeachesMLS, Inc. This information is not verified for authenticity or accuracy and is not guaranteed. Copyright © 2024 BeachesMLS, Inc.
Andrea Conner, License #BK3437731, Xome Inc., License #1043756, [email protected], 844-400-9663, 750 State Highway 121 Bypass, Suite 100, Lewisville, TX 75067

The data relating to real estate for sale on this web site comes in part from a cooperative data exchange program of the Martin County REALTORS® of the Treasure Coast, Inc. MLS. Real estate listings held by brokerage firms other than Xome Inc. are marked with the IDX logo (Broker Reciprocity) or name and detailed information about such listings includes the name of the listing brokers. Data provided is deemed reliable but is not guaranteed. Copyright 2024 Martin County REALTORS® of the Treasure Coast, Inc. MLS All rights reserved.
Port St Lucie Real Estate
The median home value in Port St Lucie, FL is $410,000. The national median home value is $338,100. The average price of homes sold in Port St Lucie, FL is $410,000. Port St Lucie real estate listings include condos, townhomes, and single family homes for sale. Commercial properties are also available. If you see a property you’re interested in, contact a Port St Lucie real estate agent to arrange a tour today!
Port St Lucie Weather

